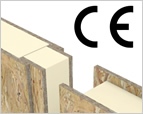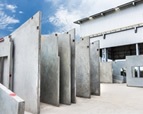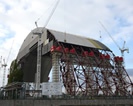You are here: Home » Construction » Offsite & Modular Buildings » Structural Verification of Panels
Structural Verification of Panels
Are you developing a modular system? We can help you to understand the structural performance of both the individual components that make up the building superstructure and the full system as a whole.
Our experts will design a test program to provide load span performance of all the individual elements (walls, floors and roofs) giving performance data over the full range of the product. This can include different spans, different thickness of panel incorporating a range of inner and outer skins, as well as varying insulation types and panel widths.
We provide laboratory testing for individual wall, floor and roof panels, as well as for entire building panels, to assess structural integrity in relation to wind loading, racking ability and compressive loads.
We also assess the thermal, acoustic, air leakage and durability characteristics of full systems and develop customized test programs for innovative systems. You can then supply information to system specifiers, end users and certification providers, ensuring the panel is acceptable for use in real applications.
Structural Insulated Panels (SIPs)
We test SIPs when used in load bearing wall, floor and roof applications, and when used as infill panels. Testing can be carried out in our laboratories or the system can be proved onsite; we are able to design customized programs to evaluate the structural, thermal, acoustic and fire performance of individual panels and full systems.
With over 20 years' experience of testing SIPs, we also provide consultancy during the design process. We assess the most critical test for a system and conduct that test first to enable us to advise on possible improvements before investing in the full test program.
Customized Test Program for a Novel EWI System
The customized test program carried out by Lucideon enabled Mauer to achieve third party certification and for their product to enter the market quickly.
Case Studies
-

Lucideon Develops Customized Testing Program for Mauer's Novel EWI System
One of Mauer’s unique EWI systems achieved certification through the development of a customized testing program
-

Lucideon Helps Hemsec Gain Composite Panel ETA Accreditation and CE Certification
Testing enabled Hemsec to attain ETA accreditation and CE certification for their SIPs
-

Major Concrete Manufacturer Extends Range to Include a Precast Concrete Modular Housing System
Testing and consultancy enabled third party insurance and building control sign-offs
-

Safe Confinement at Chernobyl Nuclear Power Plant
Testing of unique cladding system and its components